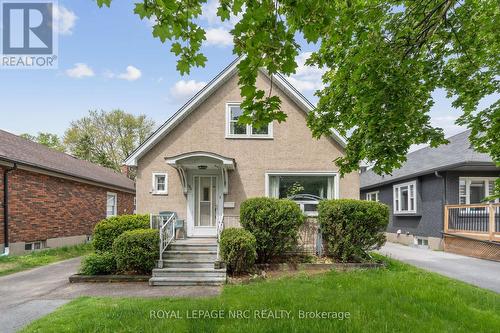



Wendy Midgley, Salesperson/REALTOR®




Wendy Midgley, Salesperson/REALTOR®

Phone: 905.894.4014
Mobile: 905.993.1032

318
Ridge
ROAD
Ridgeway,
ON
L0S1N0
| Neighbourhood: | 457 - Old Glenridge |
| Lot Frontage: | 40.0 Feet |
| Lot Depth: | 120.0 Feet |
| Lot Size: | 40 x 120 FT |
| No. of Parking Spaces: | 6 |
| Floor Space (approx): | 1500 - 2000 Square Feet |
| Bedrooms: | 4 |
| Bathrooms (Total): | 2 |
| Zoning: | R2 |
| Ownership Type: | Freehold |
| Parking Type: | Detached garage , Garage |
| Property Type: | Single Family |
| Sewer: | Sanitary sewer |
| Appliances: | All |
| Basement Development: | Unfinished |
| Basement Type: | N/A |
| Building Type: | House |
| Construction Style - Attachment: | Detached |
| Cooling Type: | Central air conditioning |
| Exterior Finish: | Stucco |
| Foundation Type: | Concrete |
| Heating Fuel: | Natural gas |
| Heating Type: | Forced air |